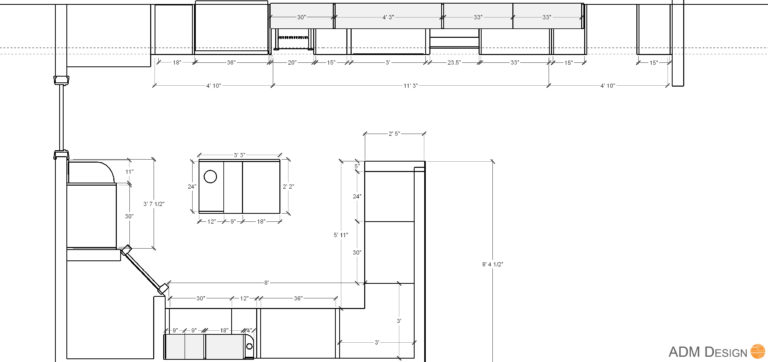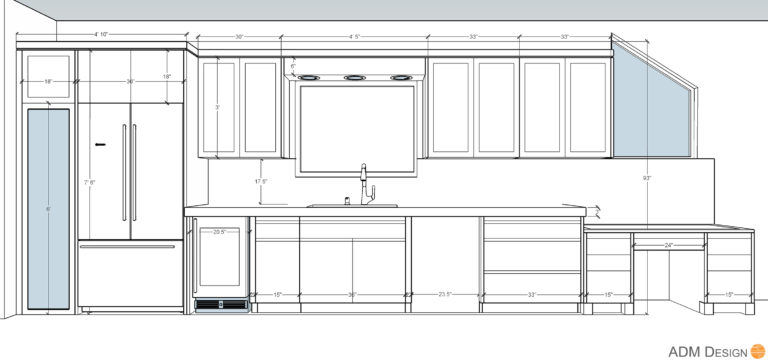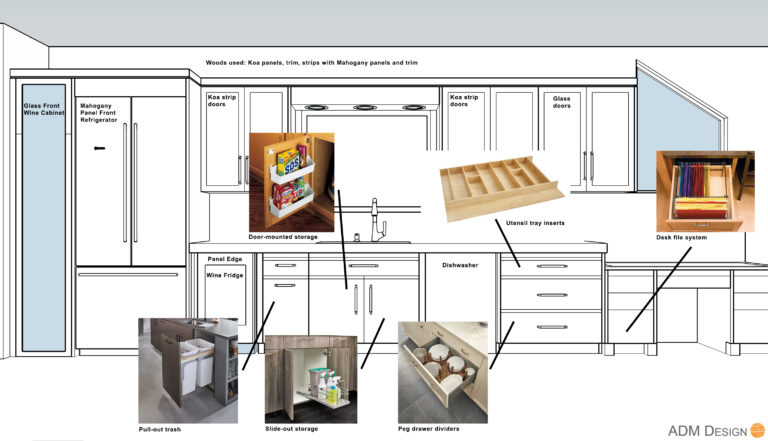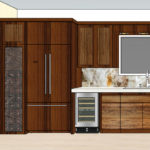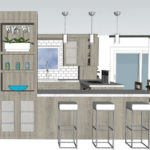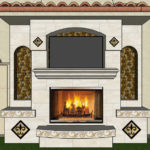In this role, I assist the client with space planning and custom features, and prepare drawings and illustrations for contactor/builder.
Services include:
- Measure and photograph the space
- Consult with client to understand specific needs and styles for the space
- Source fixtures and finishes, cabinetry, cabinet inserts, appliances and furnishings.
- Illustrate floorplans, 2D line drawings with dimensions, 3D color illustrations and video walkthrough.
- Create spreadsheet of items for ordering by client/contractor.
- Consult with builder/contractor for additional items as needed.
Scroll down for typical project images, including blueprint, cabinetry dimensions, inserts and customizations, color drawing and 3D rendering.


